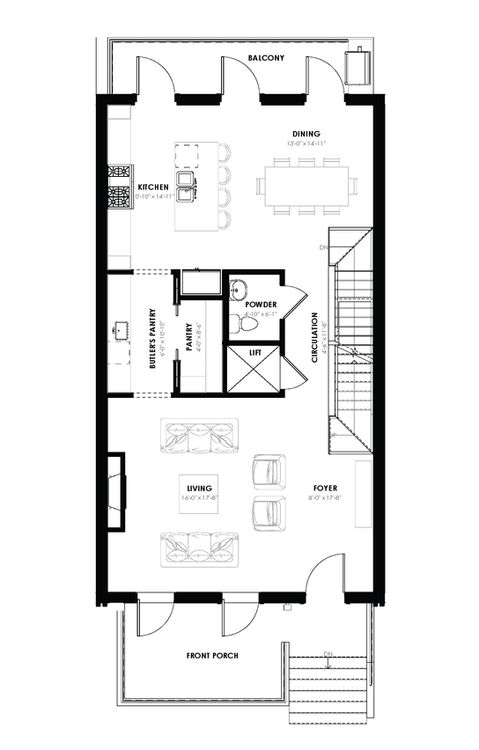
FEATURES & FLOORPLANS

Townhome Features
Private Elevators
Each residence is equipped with its own private elevator, ensuring seamless accessibility and convenience.
Expansive Floor Plans
Thoughtfully designed 3- and 4-bedroom configurations that prioritize space and luxury.
Exquisite Finishes
Hand-selected, high-end finishes including premium hardwood floors, custom cabinetry, and elegant countertops.
Gourmet Kitchens
Kitchens fitted with top-tier appliances, perfect for culinary enthusiasts.
Two-Car Garages
Secure, spacious garages offering convenience and peace of mind.
Rooftop Terraces
Private rooftop spaces with breathtaking views, ideal for entertaining and relaxation.
Floorplans

Site Amenities
Park-Like Setting
A serene environment featuring ancient oaks and meticulously landscaped greenery.
Sophisticated Exteriors
Exquisite brick and limestone facades that exude timeless elegance.
Unmatched Walkability
Direct access to Greenville’s premier amenities, including the 40-acre County Square mixed-use development and the Prisma Health Swamp Rabbit Trail.
Lush Greenspaces
Abundant, beautifully designed outdoor areas for leisure and community gatherings.
Elegant Pathways
Well-lit sidewalks and pathways designed for a sophisticated pedestrian experience.
Tranquil Fountains and Benches
Thoughtfully placed fountains and park benches offering peaceful spots for residents to unwind.
* Please note floorplans and subsequent pricing may be subject to change at the discretion of the development team.
Contact the Biltmore Walk Team
The Augusta
The Belmont
The Crescent
The Augusta
Unit A
The Belmont
Unit B
The Crescent
Unit C
The Woodland
Unit D
The Sirrine
Unit E
The Sirrine II
Unit E.2
The Woodland II
Unit D.2
The Sirrine III
Unit E2
The Sirrine IV
Unit E2.2
The Fairview
Unit F
The Boxwood
Unit G
The Cleveland
Unit H
The Cleveland II
Unit H.2
The Sirrine III
Unit E2
The Sirrine IV
Unit E2.2

Floorplans
The Augusta
Unit A
The Belmont
Unit B
The Crescent
Unit C
The Woodland
Unit D
The Sirrine
Unit E
The Sirrine II
Unit E.2
Site Map

The Fairview
Unit F
The Boxwood
Unit G
Townhome Features
Private Elevators
Each residence is equipped with its own private elevator, ensuring seamless accessibility and convenience.
Expansive Floor Plans
Thoughtfully designed 3- and 4-bedroom configurations that prioritize space and luxury.
Exquisite Finishes
Hand-selected, high-end finishes including premium hardwood floors, custom cabinetry, and elegant countertops.
Gourmet Kitchens
Kitchens fitted with top-tier appliances, perfect for culinary enthusiasts.
Two-Car Garages
Secure, spacious garages offering convenience and peace of mind.
Rooftop Terraces
Private rooftop spaces with breathtaking views, ideal for entertaining and relaxation.
The Cleveland
Unit H
The Cleveland II
Unit H.2

Site Amenities
Park-Like Setting
A serene environment featuring ancient oaks and meticulously landscaped greenery.
Sophisticated Exteriors
Exquisite brick and limestone facades that exude timeless elegance.
Unmatched Walkability
Direct access to Greenville’s premier amenities, including the 40-acre County Square mixed-use development and the Prisma Health Swamp Rabbit Trail.
Lush Greenspaces
Abundant, beautifully designed outdoor areas for leisure and community gatherings.
Elegant Pathways
Well-lit sidewalks and pathways designed for a sophisticated pedestrian experience.
Tranquil Fountains and Benches
Thoughtfully placed fountains and park benches offering peaceful spots for residents to unwind.
* Please note floorplans and subsequent pricing may be subject to change at the discretion of the development team.
Site Map

































































